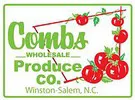A.M. King has begun construction of a USDA-certified, greenfield distribution facility for Combs Wholesale Produce Co. The 40,000-sf structure, when complete, will allow the company to move to a larger, more modern space and capitalize on its expanding product lines and customer base. The project is scheduled to be complete by April 2021.
Combs Wholesale Produce is a full-service supplier of fresh produce, dry goods and items such as old-fashioned candies and glass-bottle sodas. Customers include wholesalers and food service companies, grocery stores and retail markets across Virginia, North Carolina and South Carolina.
The company has outgrown the original Combs Wholesale Produce facility that was built in 1978 and the owners were ready to move into a new facility that would handle both current business and future growth. “Our current facility was built to sort and store tomatoes,” explains Ben Combs, Vice President, Combs Wholesale Produce Co.
While most new perishable facilities are constructed outside of cities, this facility will be built within the Winston-Salem city limits. It will be situated on 10.75 acres in the Brookwood Business Park off James Gold Memorial Expressway, adjacent to Piedmont Park and one mile from the Smith Reynolds Airport.
The design phase of this project kicked off in March, just as the coronavirus was beginning to spread in the US However, A M King’s close collaboration with the Owner via frequent online meetings proved more efficient than waiting to schedule in-person meetings. Design highlights include creation of a unique conditioned dock for displaying and selling fresh produce to the public. Customers can back up their cars to the drive-through doors right off the parking lot for easy loading. Sanitary design measures included locating slot drains and sloped floors to eliminate standing water in produce storage areas. In addition, hot water and floor sinks were provided in the repacking area for regular washdown.
The scope of work on this project includes seven refrigerated spaces that range from 36- to 60 degrees: dry storage ranging from 50- to 75-degrees and 14 dock positions. The nearly 4,000-sf main office includes client entry; conference room; breakroom, restrooms and locker rooms; closed, open and flex offices with cubicles and millwork storage; maintenance area and a command center/shipping and receiving area. The second floor of the facility is unfinished, to be used as office storage until future office expansion is needed.
Additional project highlights include utilizing a rack system for refrigeration, clear height 32’ for maximum product storage and LED light fixtures.
For more information:
information:
Resa Goldberg
Tel: +1 704 365 3160
Mobile: +1 704 614 4267
E-mail: rgoldberg@amkinggroup.com
