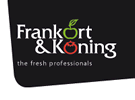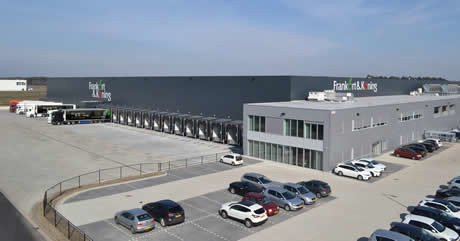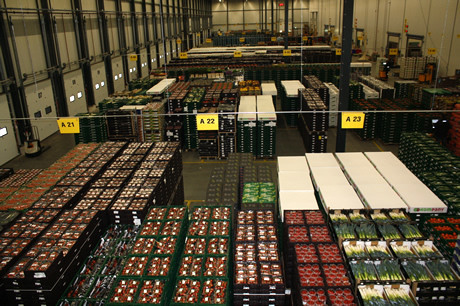 Almost a year ago the 'Ground Breaking Barbecue' was held to celebrate the start of construction on Frankort & Koning's new building. The 17,000 m2 logistic centre has now been up and running for a number of months. AGF.nl did a photo report on the new building, which was realised by Group Heylen. "Most of the old office moved over the weekend of February 20, so it went unbelievably quick," reviews Martijn van den Berg of Frankort&Koning. "In the end the switch for the warehouse employees was the largest. They had to get used to the new routing of the building."
Almost a year ago the 'Ground Breaking Barbecue' was held to celebrate the start of construction on Frankort & Koning's new building. The 17,000 m2 logistic centre has now been up and running for a number of months. AGF.nl did a photo report on the new building, which was realised by Group Heylen. "Most of the old office moved over the weekend of February 20, so it went unbelievably quick," reviews Martijn van den Berg of Frankort&Koning. "In the end the switch for the warehouse employees was the largest. They had to get used to the new routing of the building."
Focus on the realisation of the new building was to bring the departments into one office space as much as possible. Various spaces are equipped multi functionally and so can be used as a flexible working space or office. Using a finger print scanner the employees can get into the different spaces and drivers receive a code to log into the spaces relevant to them. "The system works perfectly and ensures an optimal monitoring and security of those present," says Martijn.
Although the surface isn't that much larger than the last building, the extension mainly concerns the height of the building. The structures reach three stories high and supply no less than 5,000 pallet places. The structures and trolleys are adapted to the increasing volume streams of import fruit that are going through the warehouse. Like in the previous building the commercial team has a view of the warehouse. Despite a lot of people working in a space, the insulation in the roof and the floor ensure an optimal working climate.

Frankort&Koning management: Leon van den Hombergh, Erik Bongaerts and Paul van de Kruijs
The cooling installation consists of a Geerlofs 1.5W ammonia CO2 cooling system with a made to measure programmed regulation technology. The advanced temperature and RV regulation ensure optimal conditions in the warehouse. By having the cooling system communicate with logistical data a zone can be tuned into the product that is arriving.

"Of course we also considered locating the building elsewhere, but those advantages didn't match up to Fresh Park Venlo, as a hotspot for food and fresh logistics," continues Martijn.










